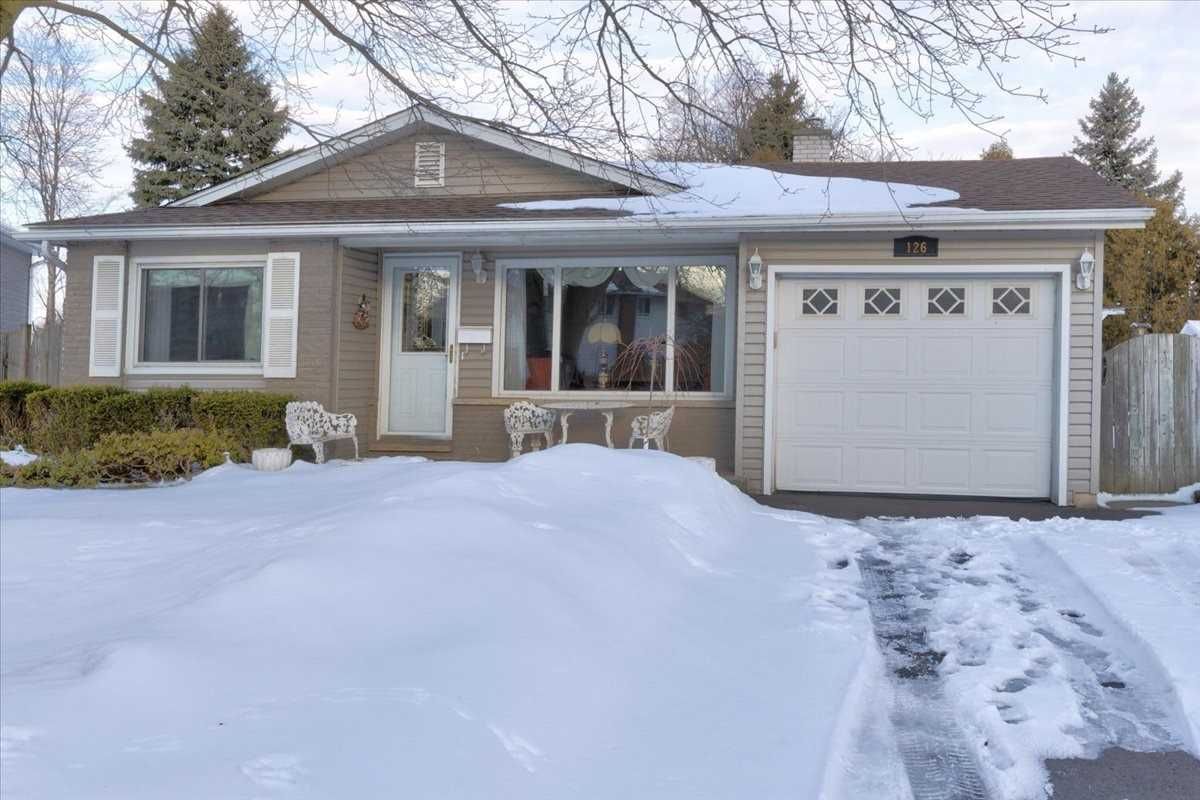$599,999
$***,***
3-Bed
2-Bath
Listed on 3/21/23
Listed by ROYAL LEPAGE CROWN REALTY SERVICES, BROKERAGE
Lovingly Maintained, Spacious Backsplit Sitting On An Over-Sized Lot That Feels Like A Park, This 3 Bed 2 Bath Home Is Sure To Impress! A Few Bonuses To Note Are A Lower Level With Separate Entrance To The Backyard, Huge Driveway, And Attached Garage. Enter The Home From A Charming Covered Front Porch. The Main Level Offers A Generous Sized Living Room, And Huge Eat-In Kitchen, Both Rooms Flooding With Natural Light. Upstairs Offers A Great Primary Room With Views Of The Backyard, 2 Other Bedrooms And 4 Piece Bathroom. Your Lower Level, With A 3 Piece Bathroom And A Large Living Room Creates A Lot Of Options For This House: A Great Space For A Cozy Family Room With A Built-In Gas Furnace, Or Explore The Possibility Of An In-Law Suite Or Mortgage Helper. A Few Steps Down Again And You'll Find A Finished Laundry Room And Another Space Ideal For A Workshop, Storage Or Hobby Room. Only A Short Walk To Many Parks, Fairview Park Mall, Great Access To The Highway & Central Location
A Preemptive Offer Has Been Received, Sellers Reviewing Offer Today, March 23 Rd At 1:00 Pm.
X5980329
Detached, Backsplit 3
6+2
3
2
1
Attached
3
Central Air
Full, Part Fin
N
Stone, Vinyl Siding
Forced Air
N
$3,515.00 (2022)
0.00x40.49 (Feet)
